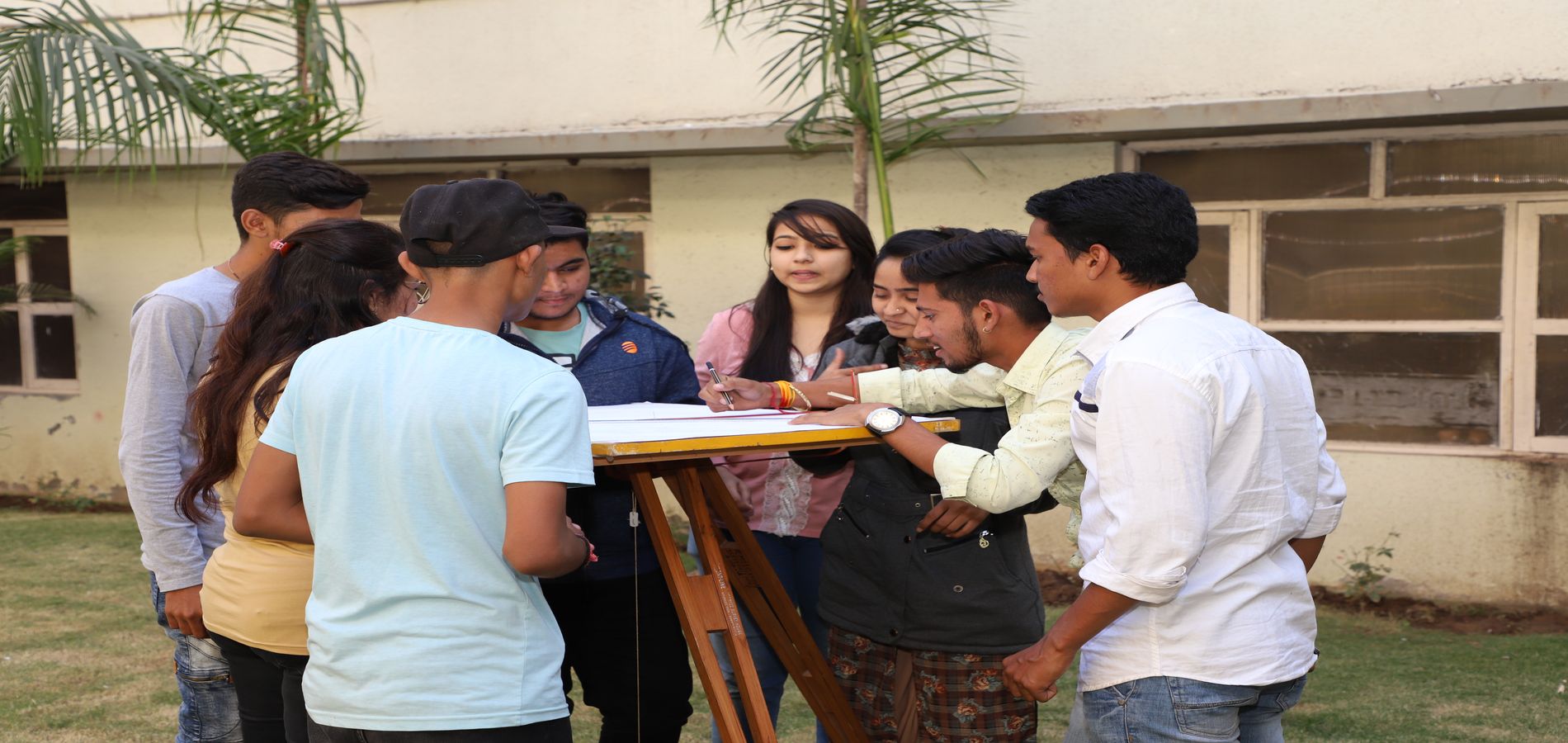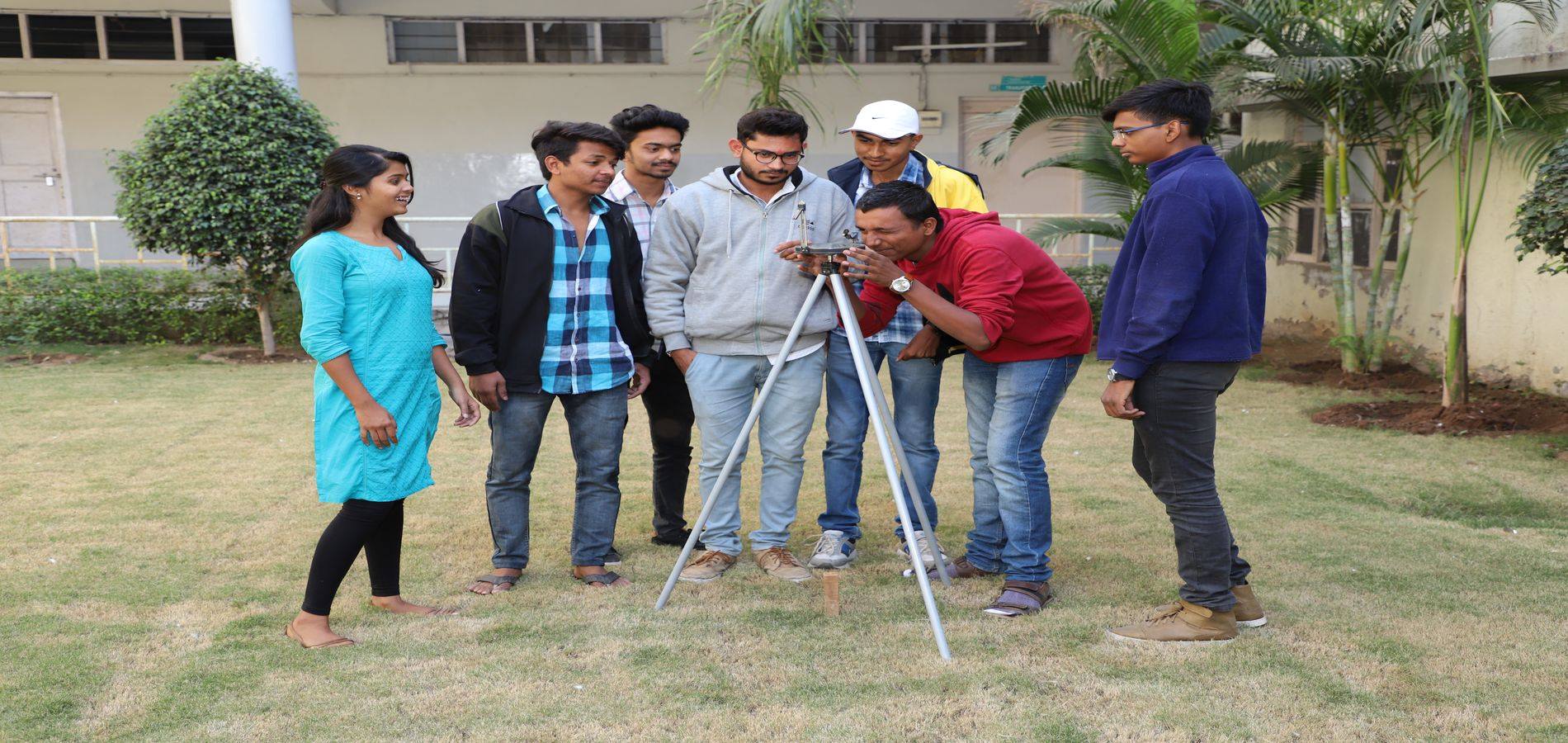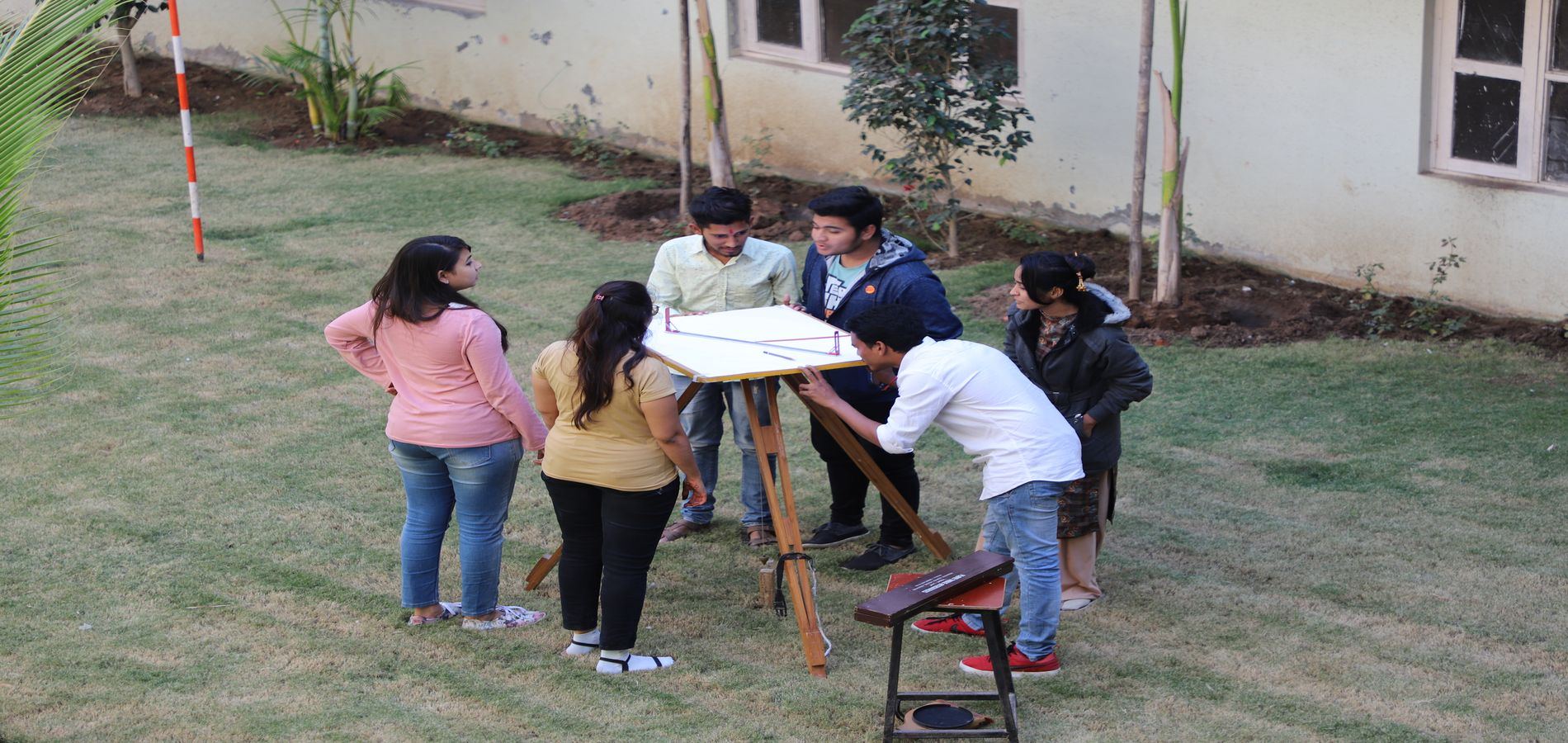
After completion of 3 years of Archi. Asst. Diploma course, one can become an assistant architect and can work with professional architects as well as with the construction company and as a draftsman in the town planning sector. They can contribute their knowledge and skill in concept development, designing, drafting, managing, and any other related work.
He/she can create the required drawing set for the construction of the design project; including sketches, 3D models (physical and virtual), layouts, floor plans, sections, elevations, working drawings, detail drawings, computer graphics, detailed specifications for the development of projects, requirements of projects, tender preparation, etc. which are necessary for every step of the architectural process. An assistant architect can be part of every process of a project from designing to execution.
We are designed to give our students insight into basic design, architectural design projects (in each semester), architectural drawing, history of architecture (Indian, world, modern), building construction, building materials, building services, surveying and leveling, structure, estimating and costing, computer-aided drafting; and other necessary extra activities like model making, painting, murals, collage, etc.
Architecture is not the knowledge of any particular field, but architecture is the knowledge of many fields with a very different perspective. ‘To design is a challenging task that requires full fledge knowledge of each and every field. And we share our best knowledge through our experience with our beloved students.


Course Outcomes

Scope
| Total Intake | Since Year |
|---|---|
| 30 | 2016 |


